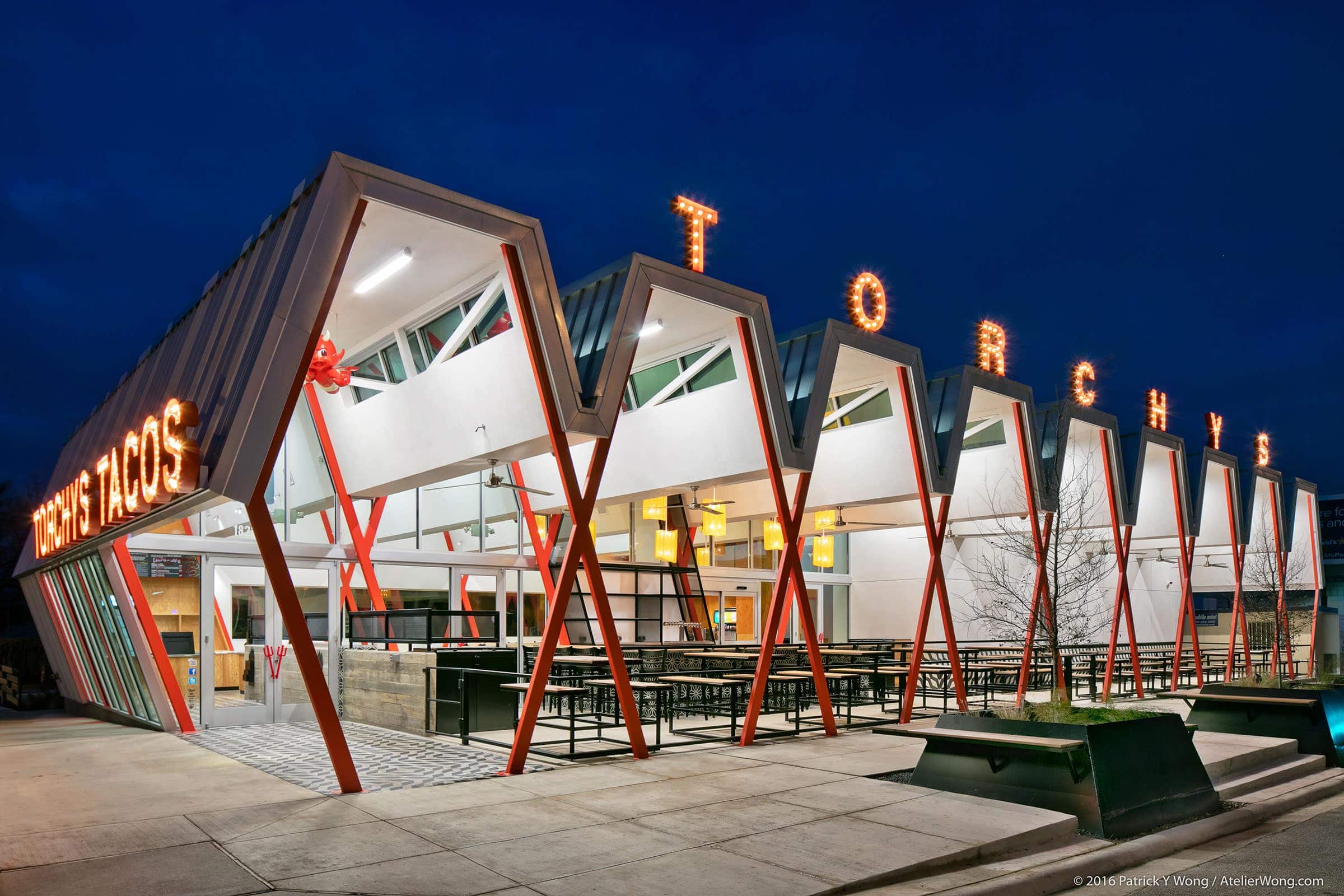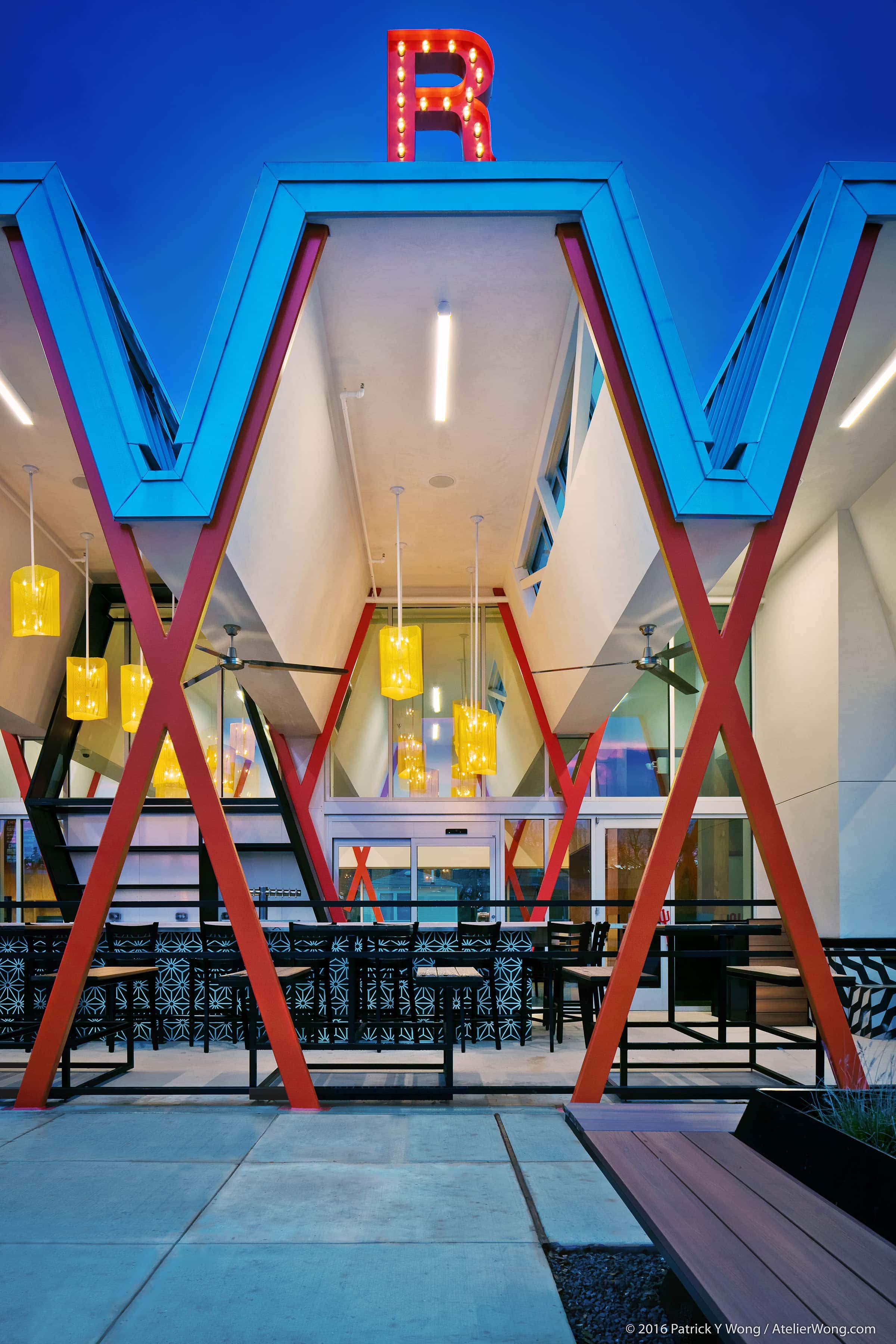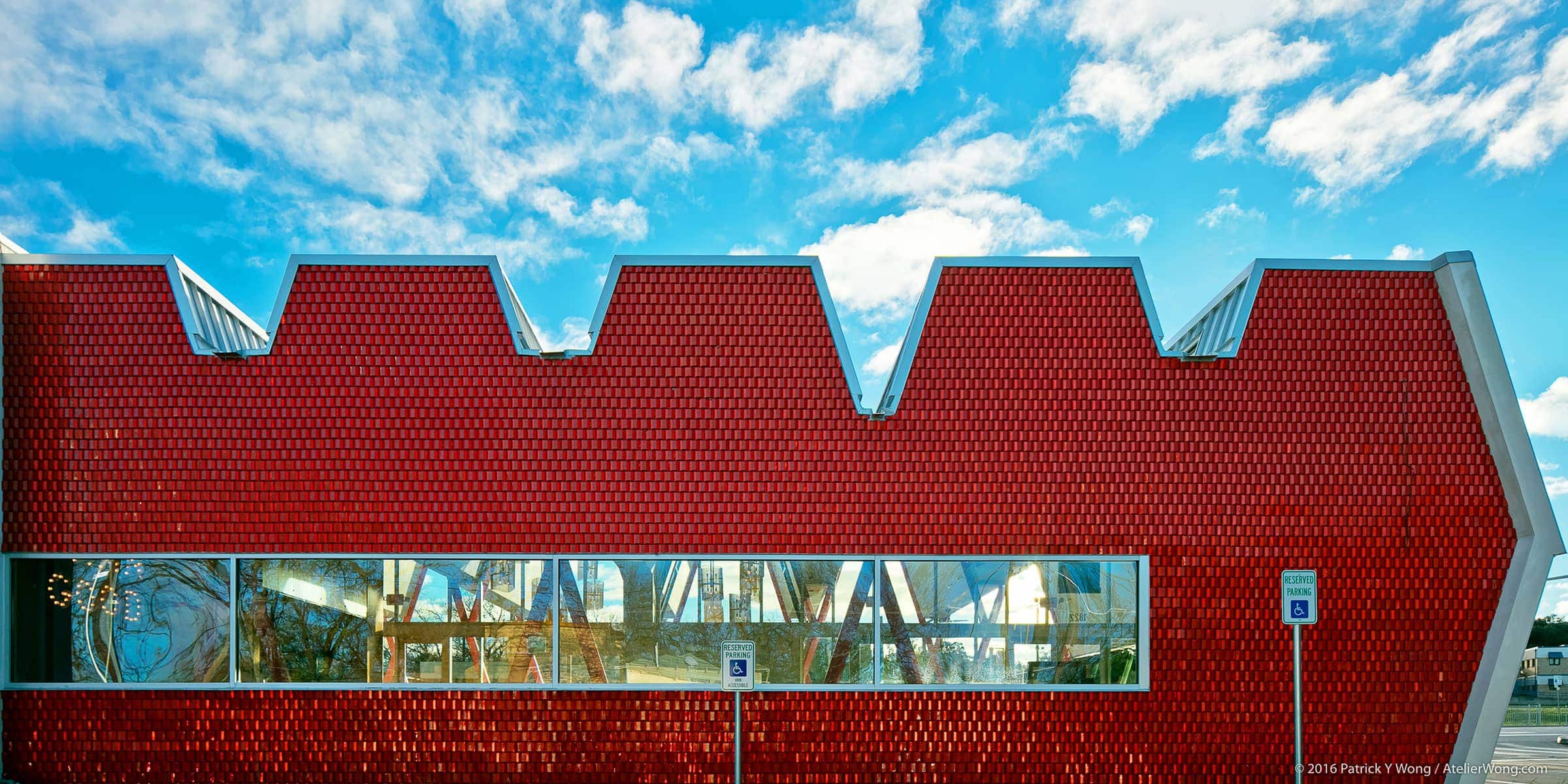Torchy’s Tacos’ new flagship location is situated on the former site of Austin-based Fran’s Hamburgers who symbolized nostalgia for the archetypal Texas drive-in diner. The structure’s iconic red “X” and “Y” shaped columns pay tribute to Fran’s which also featured a modernist red steel perimeter structure.

Photo by Patrick Y. Wong
Led by architecture firm Chioco Design, the project integrates structural, electrical, HVAC, and daylighting systems into an extruded roof profile that extends beyond the facade to establish a large outdoor dining area. The architects say this helped to connect inside with outside: “The bright red columns support a crenelated roof profile extruded through the entire building, seamlessly connecting inside to out, and allowing for the addition of numerous north-facing skylights which provide an abundance of consistent natural light.”

Photo by Patrick Y. Wong
The roof is clad in a standing seam metal that folds down the side elevation and alternates between two coated finishes. This subtly reinforces a striped color scheme that extends to the interior of the restaurant by means of red tinted glazing and carefully positioned aluminum storefront mullions.
Chioco Design said the project prioritized material quality: “We typically like to choose durable materials that give us an opportunity to experiment with texture, pattern, and color. We are big fans of concrete, steel, and wood and look to use these materials in various forms. You can sense their weight and timeless qualities.” This emphasis on materiality might best be seen on the west elevation which is covered in red road reflectors to produce a dazzling effect. The unique material “emphasizes the eclectic character of the neighborhood,” according to Chioco Design, who had previously worked with the restaurant chain to develop a set of dynamic material palettes for renovations to other locations. Also of note are the installation of encaustic cement tiles, offering unlimited pattern and color options, thoughtfully used on both interior and exterior surfaces to delineate entry and queuing areas.

Photo by Patrick Y. Wong
The building is located along Austin’s South Congress shopping and cultural district and is open for business. Wondering what’s the best thing to order at Torchy’s? The architects recommend not passing up on the queso and green chile pork tacos!
Facade Manufacturer
The Salinas Group (steel fabrication); Binswanger Glass (storefront); Empire Roofing (standing seam); Villa Lagoon Tile & Cement Tile Shop (encaustic concrete tile)
Architects
Chioco Design
Facade Installer
The Salinas Group (steel construction); Alamo Tile (reflectors & encaustic concrete tile); Binswanger Glass (storefront); Empire Roofing (standing seam)
Facade Consultants
n/a
Location
Austin, TX
Date of Completion
2016
System
Steel frame with storefront glazing
Products
Binswanger Commercial Glass Storefront, custom fabricated steel structure, standing seam roofing